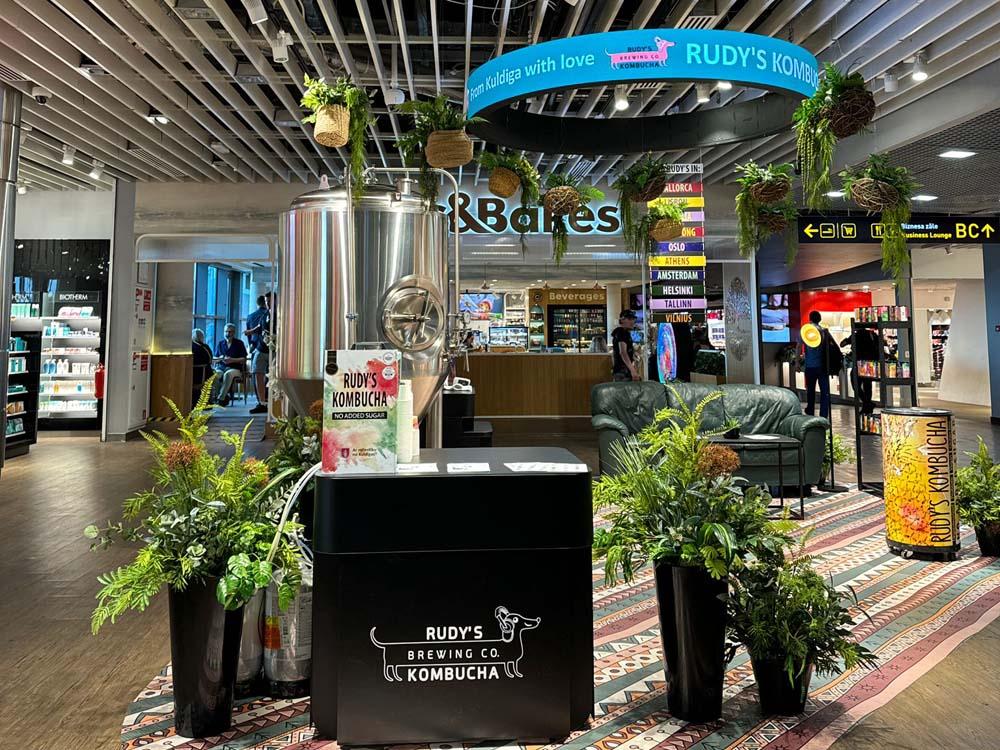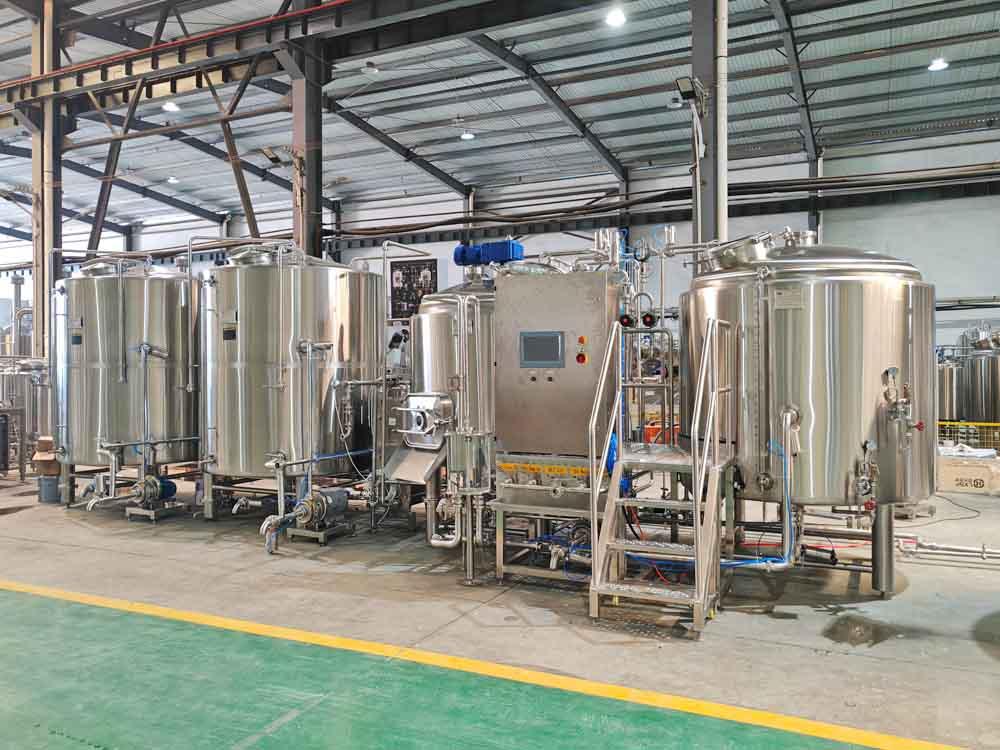How to create brewery blueprints and floor plans
- Jul 20, 2023
- 96
- tiantai
Usually it will design the brewery layout,and then confirm every space in a building to place which equipment in brewery.It is a map of the entire physical space of the brewery. The floor plan is a visualization of the finished brewery and will guide the layout of the physical space. Many countries also require them for building permits.
Floor plans require a little creativity and research. How your guests and waiters navigate your brewery is just as important as the atmosphere and experience.
The brewery floor plan should include:
Brewing area,Preparation area,Order queues or waiting areas,Dining area and seating area,Staff area, office and lounge,toilet,Cutlery area,door,window,emergency exit,Measure space accurately

Brewing area:it needs to consider where place the brewhouse system,and where place the fermentation tanks,glycol cooling system,CIP unit,and also bottling machine,keg filling machine and keg washer etc..A good equipment layout drawing design could improve brew working efficient.
Brewhouse area:considering the power supply,water source supply etc.,if there is steam boiler,it also needs to consider the steam boiler room.and also the malts storage and miller room.A reasonable brewery design is very important.
When your guests are waiting in line to order, or if your brewery offers table service, give them plenty of space while they wait for their table.Create an intuitive service process so that customers don't get confused about how the brewery operates.Consider how the floor plan affects the theme and atmosphere of the brewery.




